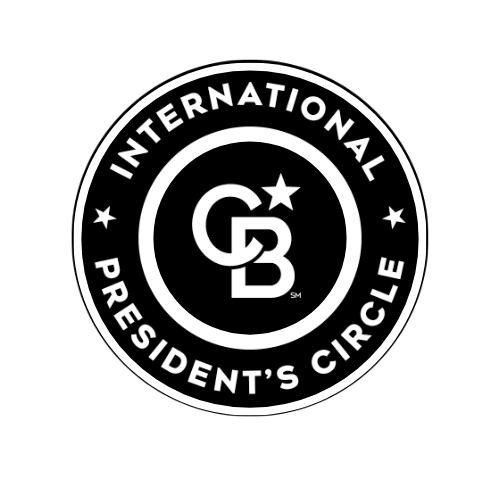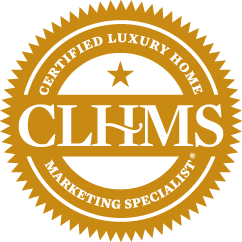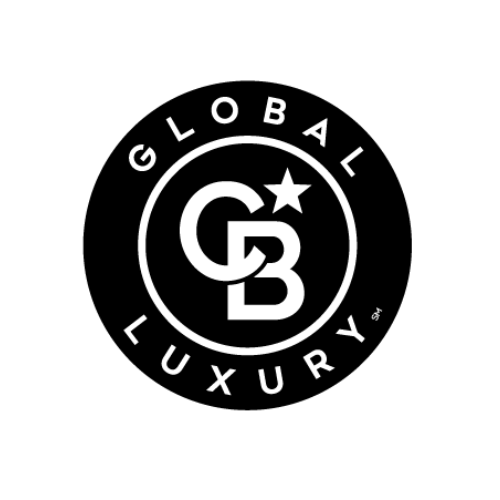


Listing Courtesy of: BRIGHT IDX / Century 21 New Millennium
7315 Billingsley Road Bryans Road, MD 20616
Active (152 Days)
$899,000
MLS #:
MDCH2030872
MDCH2030872
Taxes
$10,580(2024)
$10,580(2024)
Lot Size
22.7 acres
22.7 acres
Type
Single-Family Home
Single-Family Home
Year Built
1987
1987
Style
Ranch/Rambler
Ranch/Rambler
School District
Charles County Public Schools
Charles County Public Schools
County
Charles County
Charles County
Listed By
Amanda Dixon Nash, Century 21 New Millennium
Source
BRIGHT IDX
Last checked Sep 8 2024 at 12:19 AM GMT+0000
BRIGHT IDX
Last checked Sep 8 2024 at 12:19 AM GMT+0000
Bathroom Details
- Full Bathrooms: 4
- Half Bathroom: 1
Interior Features
- Dining Area
- Window Treatments
- Dishwasher
- Disposal
- Dryer
- Washer
- Refrigerator
- Entry Level Bedroom
- Compactor
- Oven/Range - Electric
- Kitchen - Island
- Whirlpool/Hottub
- Breakfast Area
Subdivision
- Independency
Lot Information
- Backs to Trees
Property Features
- Below Grade
- Above Grade
- Foundation: Brick/Mortar
Heating and Cooling
- Heat Pump(s)
- Ceiling Fan(s)
- Central A/C
Basement Information
- Other
Pool Information
- Gunite
Exterior Features
- Brick
- Roof: Fiberglass
Utility Information
- Sewer: Private Septic Tank
- Fuel: Electric
Stories
- 1
Living Area
- 6,626 sqft
Location
Disclaimer: Copyright 2024 Bright MLS IDX. All rights reserved. This information is deemed reliable, but not guaranteed. The information being provided is for consumers’ personal, non-commercial use and may not be used for any purpose other than to identify prospective properties consumers may be interested in purchasing. Data last updated 9/7/24 17:19







Description