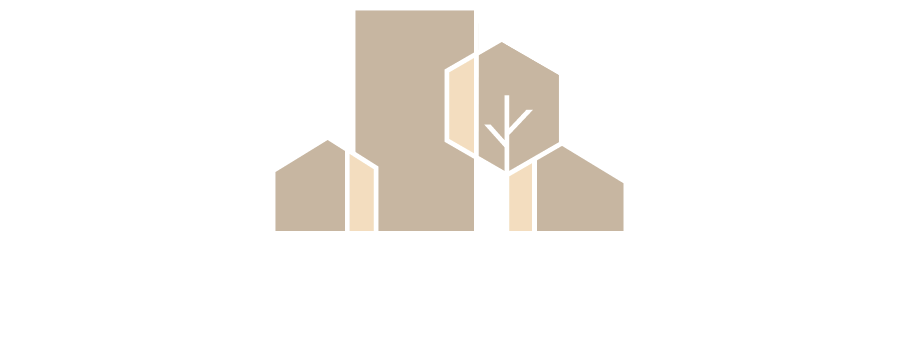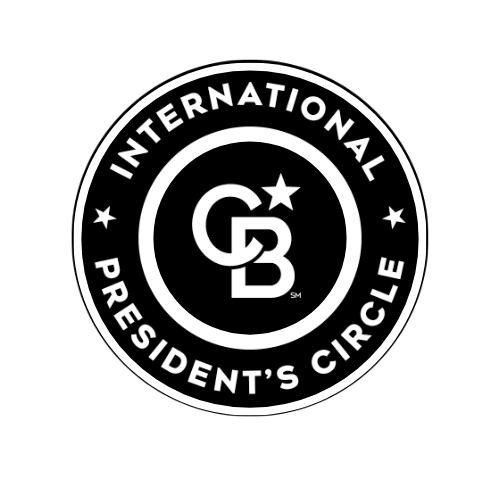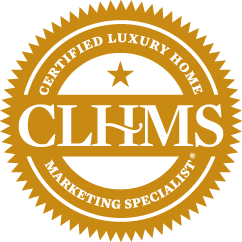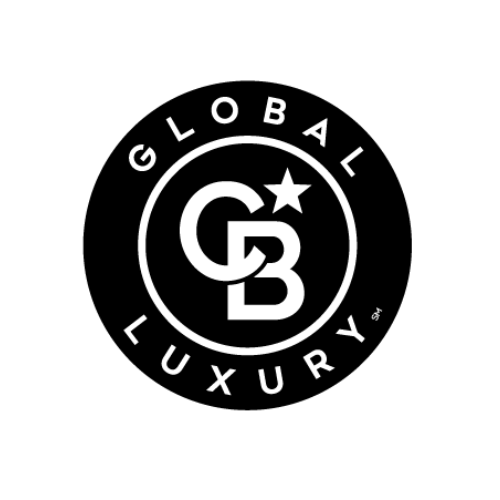


Listing Courtesy of: BRIGHT IDX / Marzette Properties, Inc.
11502 Summerton Court La Plata, MD 20646
Active (575 Days)
$984,999
MLS #:
MDCH2021250
MDCH2021250
Taxes
$10,261(2024)
$10,261(2024)
Lot Size
3.56 acres
3.56 acres
Type
Single-Family Home
Single-Family Home
Year Built
2006
2006
Style
Colonial
Colonial
School District
Charles County Public Schools
Charles County Public Schools
County
Charles County
Charles County
Listed By
Benjamin J Marzette, Marzette Properties, Inc.
Source
BRIGHT IDX
Last checked Oct 18 2024 at 3:41 AM GMT+0000
BRIGHT IDX
Last checked Oct 18 2024 at 3:41 AM GMT+0000
Bathroom Details
- Full Bathrooms: 4
- Half Bathroom: 1
Interior Features
- Water Heater
- Washer
- Refrigerator
- Oven/Range - Electric
- Microwave
- Icemaker
- Exhaust Fan
- Dryer - Electric
- Disposal
- Dishwasher
- Cooktop
- Built-In Microwave
- Wood Floors
- Window Treatments
- Walk-In Closet(s)
- Tub Shower
- Solar Tube(s)
- Soaking Tub
- Pantry
- Primary Bath(s)
- Kitchen - Gourmet
- Intercom
- Formal/Separate Dining Room
- Dining Area
- Crown Moldings
- Ceiling Fan(s)
- Butlers Pantry
- Breakfast Area
- Built-Ins
Subdivision
- Hollybrook
Lot Information
- Sideyard(s)
- Rear Yard
- Level
- Landscaping
- Front Yard
- Cul-De-Sac
- Backs to Trees
Property Features
- Below Grade
- Above Grade
- Fireplace: Gas/Propane
- Fireplace: Fireplace - Glass Doors
- Foundation: Brick/Mortar
Heating and Cooling
- Heat Pump(s)
- Zoned
- Central A/C
- Ceiling Fan(s)
Basement Information
- Connecting Stairway
- Fully Finished
- Sump Pump
- Windows
- Walkout Level
Homeowners Association Information
- Dues: $72
Exterior Features
- Vinyl Siding
- Brick
Utility Information
- Utilities: Electric Available, Propane
- Sewer: Septic Exists
- Fuel: Electric
Stories
- 3
Living Area
- 6,633 sqft
Location
Listing Price History
Date
Event
Price
% Change
$ (+/-)
Aug 07, 2024
Price Changed
$984,999
-2%
-15,000
Disclaimer: Copyright 2024 Bright MLS IDX. All rights reserved. This information is deemed reliable, but not guaranteed. The information being provided is for consumers’ personal, non-commercial use and may not be used for any purpose other than to identify prospective properties consumers may be interested in purchasing. Data last updated 10/17/24 20:41







Description