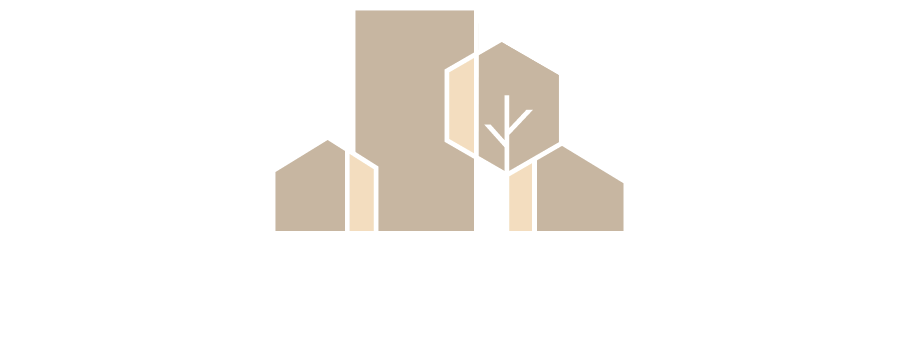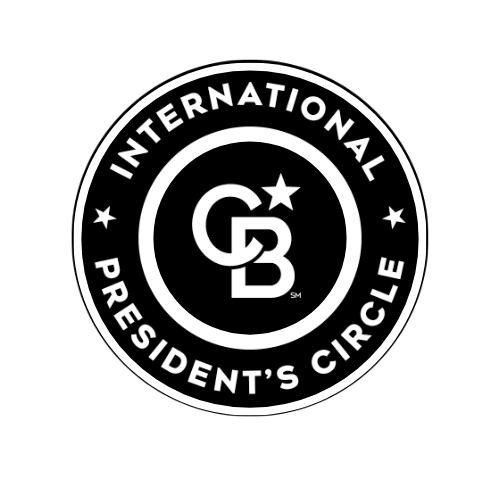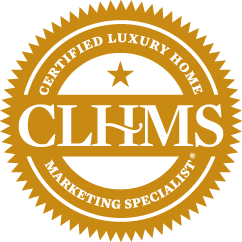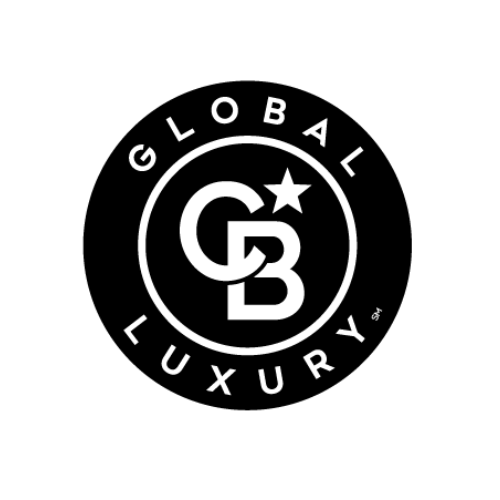


Listing Courtesy of: BRIGHT IDX / Re/Max One
11440 Mohawk Court Swan Point, MD 20645
Pending (125 Days)
$825,000
MLS #:
MDCH2033542
MDCH2033542
Taxes
$6,902(2024)
$6,902(2024)
Lot Size
0.34 acres
0.34 acres
Type
Single-Family Home
Single-Family Home
Year Built
1987
1987
Style
Contemporary, Coastal
Contemporary, Coastal
School District
Charles County Public Schools
Charles County Public Schools
County
Charles County
Charles County
Listed By
Ruth-Ann Mudd, Re/Max One
Source
BRIGHT IDX
Last checked Oct 18 2024 at 4:12 AM GMT+0000
BRIGHT IDX
Last checked Oct 18 2024 at 4:12 AM GMT+0000
Bathroom Details
- Full Bathrooms: 3
- Half Bathroom: 1
Interior Features
- Breakfast Area
- Ceiling Fan(s)
- Combination Dining/Living
- Combination Kitchen/Living
- Floor Plan - Open
- Kitchen - Gourmet
- Skylight(s)
- Window Treatments
- Dining Area
- Entry Level Bedroom
- Kitchen - Island
- Recessed Lighting
- Upgraded Countertops
- Walk-In Closet(s)
- Wood Floors
- Carpet
Subdivision
- Swan Point
Property Features
- Above Grade
- Below Grade
- Fireplace: Gas/Propane
- Foundation: Crawl Space
Heating and Cooling
- Heat Pump(s)
- Central
- Central A/C
Homeowners Association Information
- Dues: $210
Exterior Features
- Frame
- Wood Siding
- Stick Built
Utility Information
- Utilities: Under Ground, Cable Tv, Phone
- Sewer: Public Sewer
- Fuel: Electric, Propane - Leased
Stories
- 2
Living Area
- 2,148 sqft
Location
Listing Price History
Date
Event
Price
% Change
$ (+/-)
Aug 01, 2024
Price Changed
$825,000
-3%
-25,000
Disclaimer: Copyright 2024 Bright MLS IDX. All rights reserved. This information is deemed reliable, but not guaranteed. The information being provided is for consumers’ personal, non-commercial use and may not be used for any purpose other than to identify prospective properties consumers may be interested in purchasing. Data last updated 10/17/24 21:12








Description